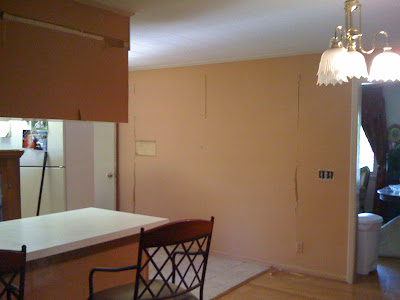Ingredients:
Determination Patience Air Compressor A good helper Sheetrock Tile Can lights
Electrician Cabinets Appliances Crowbar Hammers Caulk Brad Nailer
Crown Moulding Grout Spreader Smoother Sponge Sheetrocker
Paint Lights
What began as a little touch up painting turned into a four month long project but oh! what fun it was - most of the time! But we were not in a rush. I decided to tear out the kitchen cabinets at my leisure once I decided to take them out and this became our makeshift kitchen for a while.
After the wall was gone between the living room and kitchen and I had taken down part of the cabinets I knew I had to have a new ceiling! Oh how I don't miss those little square ceiling tiles.
Happiness was getting the first cabinet out almost in one piece. It would be handy for a workshop which I just happened to be helping to build in my spare time! It was the only cabinet that came out in tact. I had no idea how well built my cabinets were - built in the kitchen and not hauled in from elsewhere obviously.
We took a break from the kitchen and put up some crown molding. Right in the middle of that project Lowe's ran out of the corner pieces that I call both cheating and a life saver! We had to wait until they restocked the shelves but eventually they did. In the meantime the electrician got the can lights installed. Loving them!
Leon thought this was for the trash pile. To me it looks like a bird house just waiting to be made so of course I saved all the drawers! That will be a spring project.
There was a slight delay with the kitchen floor after I got a little carried away with my new tool and took out some tiles that I should have left. I keep hearing that it is good for the brain to learn new things and I have sure been practicing.
Finally, knowing that I could not match my tile, I decided that I would put the island on it's own island once I found some tile that blended.
I wasn't sure how this would all turn out but was quite pleased with the results. Now for the icing on the cake!
This is my new cozy little kitchen from the "new" dining room. The southern exposure floods the area with sunlight on cold winter days. I am very pleased! It wasn't Florida, as was the original plan for the winter, but it was progress.
After mixing all ingredients the kitchen is done. It is time to sit back and relax now but I have a hard time staying out of the kitchen! I love my new gas griddle!!






























